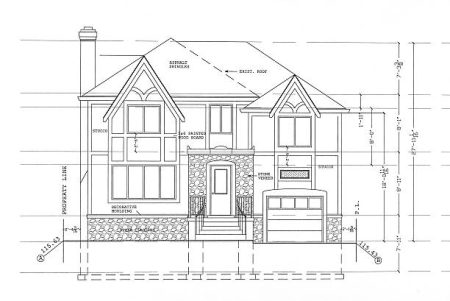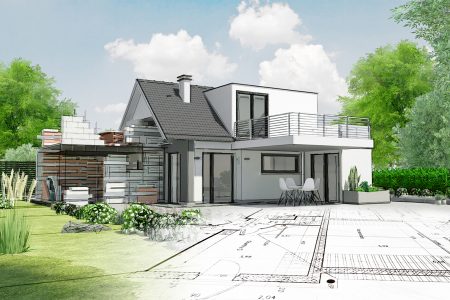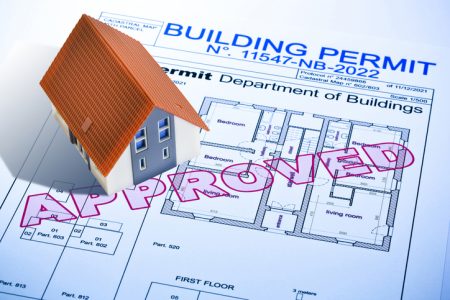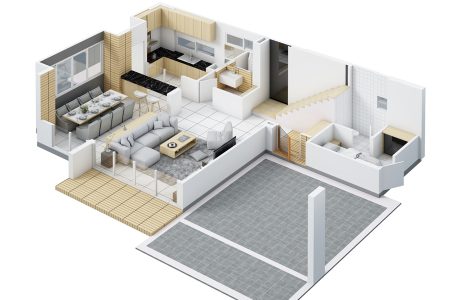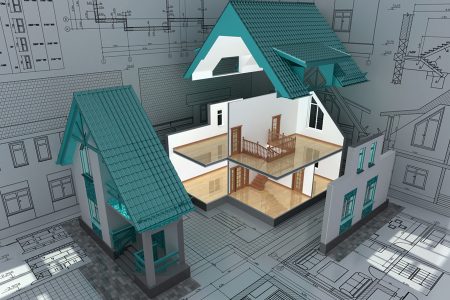At AxisTerra Design Studio, we are passionate about transforming your dreams to life. Our expert team specializes in residential designs that reflect your individual style and needs.
We adopt a personalized approach for every project because we understand that each client’s vision is unique. If you’re unsure of where to begin, don’t worry—we’re here to guide you every step of the way.
Ready to take the next step? Let’s arrange a quick meeting or call to discuss your vision, the scope of work, and your budget. This conversation will allow us to share our process and past experiences, helping us determine if our team is the perfect fit for your project needs.
Our journey begins with a Concept Design stage, where we visit your site to understand your vision and gather essential data, which helps us in crafting a personalized proposal.
We move to the Schematic Design stage, where we flesh out the initial concepts into organized plans and begin to outline major components of the project.
In the Design Development stage, we finalize the designs, choose materials, and detail out fixtures and finishes, ensuring every element aligns with your vision.
Following approval, we proceed to the Construction Documentation stage, preparing detailed drawings and specifications necessary for construction and permitting.
We manage the submission of all construction documents required to obtain the necessary building permits, ensuring compliance with local regulations.
We believe in a personalized approach that begins with one-on-one communication so we can evaluate your specific needs and help you tackle any project.
